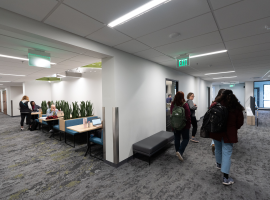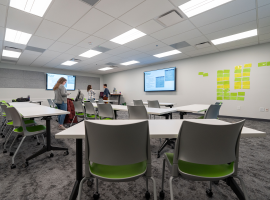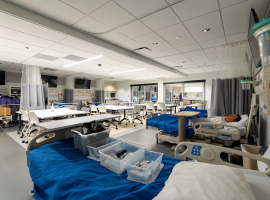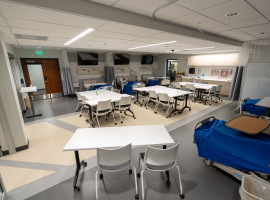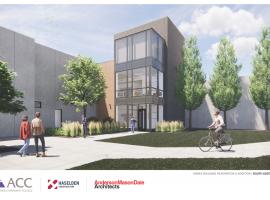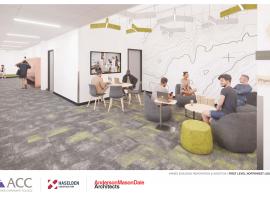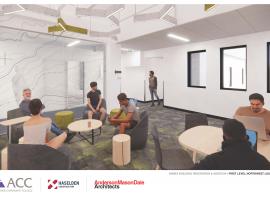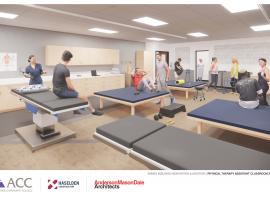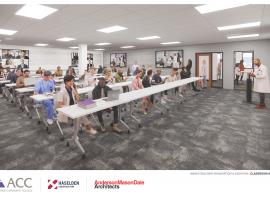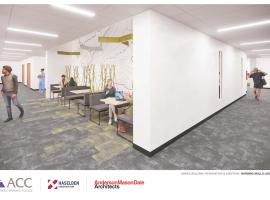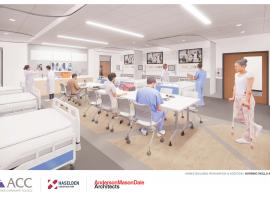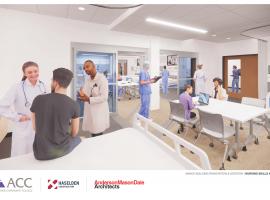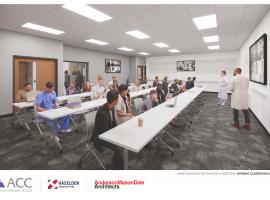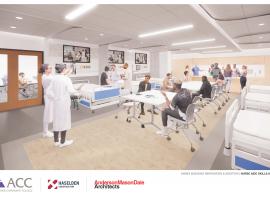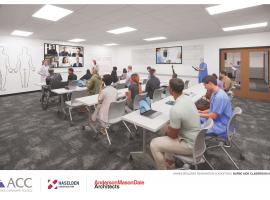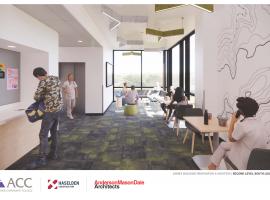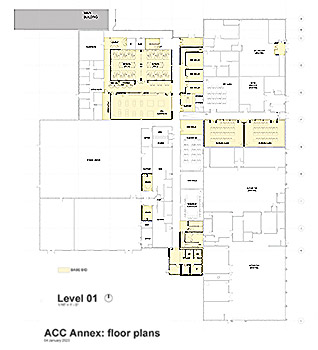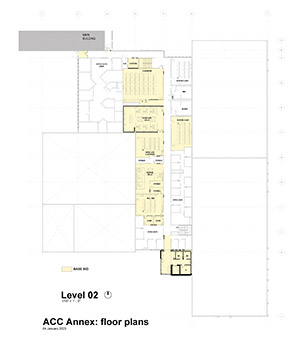
Section Navigation
-
About ACC
- Accreditation
- Locations
- College Leadership
- Social Equity and Belonging Council
- ACC Vision - Strategic Plan
- Employment at ACC
- Media and Press
- Institutional Research
-
Policies, Procedures, & Processes
- AP 0-01 ACC Procedure Process
- AP 1-40 Academic Freedom
- AP 2-50 - Shared Governance
- AP 3-10 Employment Selection Procedure
- AP 3-10a Employment Standards Faculty Instructors
- AP 3-10b Employment Practices for Instructors
- AP 3-20 Due Process Faculty
- AP 3-20C - Issuance and Termination of Faculty Contracts
- AP 3-31 Evaluation Faculty Job Performance
- AP 3-31a Evaluation Administrative Professional And Technical Staff
- AP 3-44 Faculty Professional Development Award
- AP 3-45 Administrative, Professional and Technical Salary Plan
- AP 3-55 Faculty Salary Plan
- AP 3-60 Transitional Retirement Program
- AP 3-80 Faculty Rights Responsibilities And Workload
- AP 3-81 Chairs Rights And Responsibilities
- AP 3-125g Web It Accessibility Plan
- AP 3-150 Employee Code Conduct
- AP 3-160 Travel and Relocation Assistance for Finalists and New Hires
- AP 4-25 Tuition Classification Appeal
- AP 8-60 - Delegation of Signature Authority
- AP 8-61b Purchasing Approvals
- AP 8-61c - Travel Process
- AP 8-61d - College-Branded Promotional Items (SWAG)
- AP 8-61e – Gift, Prizes, Awards, Honorariums, & Stipends (GPAHS)
- AP 9-09 Requirements for Certificates and Degrees
- AP 9-30 Curriculum Development
- AP 9-47 Instructional Program Review
- AP 10-10b Social Media Accounts
- AP 10-20 Open Records Request
- AP 16-60a Protocol for Non-Commercial Expressive Activity on Campus by the General Public
- AP 16-60b Protocol for Vending and Solicitation on Campus
- AP 16-60c Protocol for Posting and Bulletin Boards on Campus
- AP 16-70 Animals on Campus
- AP 19-30a Tobacco and Smoke Free Campus
- AP 19-40a Campus-Wide Epinephrine Auto-Injector Procedure
- Accessibility Statement and Issue Reporting
- Classified Leave Sharing Program
- Grade Appeal Procedure
- Veterans Affairs Tuition and Fees Payments
- Foundation
- Visit ACC
- Contact
- Public Projects
Annex Renovation
ACC is expanding its healthcare programming with the creation of the ACC Health Innovation Center. The Health Innovation Center will allow ACC to expand critical programming to address shortages in the healthcare industry workforce. The Center will serve residents and healthcare industry partners throughout Arapahoe and Douglas counties through the preparation of available local talent - with a focus on simulated and active-learning experiences - to increase the pool of well-trained candidates to fill high-growth, high-demand healthcare jobs in our south metro Denver communities. This integrated instructional model, will improve collaboration and dialogue between healthcare disciplines while preparing students to better serve patients as they transition between local providers. The Health Innovation Center's simulated education spaces will be used across all of ACC's health programs and specialties.
Thank you to the State of Colorado and Arapahoe County for their generous donations that helped us complete Phase 1.
Vision for the Future - Phase 2
ACC is working toward offering the best-in-class health training simulation center in the Rocky Mountain Region for interdisciplinary experiential learning whose use of simulation and technology prepares healthcare professionals to excel in delivering safe, quality care. ACC will create intentional intervention and educational training for industry to fill critical workforce pipelines through work-based learning, apprenticeship opportunities and job placement.
Phase 2 plans include 31,721 gross square feet of new building and renovating 9,001 gross square feet of the current Annex. The projected cost is $40,487,561.
Solving Workforce Needs
ACC’s Health Innovation Center and Workforce Hub can help our community building a sustainable talent pipeline for our needs.
Phase 2 of the ACC Health Innovation Center will help replace the clinical experience required by the Colorado State Board of Nursing accreditations by 50% and ultimately grow ACC’s registered Nurse Program capacity by 25%. This will increase the overall pool of well-trained candidates to fill high-growth, high-demand frontline healthcare jobs.
The availability of clinical sites is a challenge for all healthcare programs (the bottleneck to getting more healthcare workers out there). ACC students are well prepared to enter clinicals because of the simulation experiences our program offers. Simulation provides a consistent, guaranteed set of experiences and can replace required clinical hours.
The Opportunity
Explore this opportunity to create a public private partnership for ACC’s new 20,000+ sq. foot state of the art Health Innovation Center at ACC Littleton Campus. This interdisciplinary experiential learning facility’s use of simulation and technology will prepare healthcare professionals to excel in delivering safe, quality care.
Or contact the ACC Foundation for partnership opportunities.
Annex History
The Annex opened in 1975 and houses ACC's healthcare programs.
In the Spring of 2017, ACC received approval from the Colorado Commission on Higher Education for its Facility Master Plan for the college’s campuses. The outcome provides a plan to guide the college for five years of facility planning to support the college's mission. The approval utilizes guidelines by the Colorado Commission on Higher Education, and the Colorado Department of Higher Education and includes information from the November 2010 Master Plan and facility audits.
Our first goal in this plan was the Sturm Collaboration Campus in Castle Rock which we opened in 2019. Our second goal, the renovation of the Annex. Workshops began on August 17, 2017, with faculty, program directors, students, and campus leadership. From there workshops, meetings and initial planning continued until a final draft review on January 15, 2018. Our Program Plan for the Healthcare Integration and Annex Renovation was then submitted to the Colorado Capital Development Committee, and we submitted this plan each year for funding until it was finally approved in the Fall of 2021.
As you know, a lot has happened since 2017. The biggest change is the significant increase in the cost to build our planned vision. What has not changed are our goals to improve the Annex making it a Healthcare Innovation Center. The renovation of our Annex building and the development of the ACC Health Innovation Center is central to our mission of preparing students for academic and career success while serving our communities now and in the future through the development of a talented healthcare workforce.
ACC is working with Anderson Mason Dale Architects and Haselden Construction.
Phase 1 Funding
Capital Construction Funds
Senate Bill 21-205 signed May 17, 2021, allocated $8,364,000 of Capital Construction funds matched by $2,788,093 of ACC cash funds to provide for a project budget of $11,152,093 of which $7,950,000 will be used for construction services addressing required upgrades, infrastructure, ADA improvements, the new addition with elevator, and academic program expansion, with remaining funds applied to professional services, furniture, equipment, technology, and contingencies.
Arapahoe County Funds
Arapahoe County provided ACC with $3,500,000 in an ARPA Subrecipient Grant. The entirety of these funds will be applied to construction services to build out the Health Innovation Simulation Center.
HEERF (Higher Education Emergency Relief) Funds
HEERF funds in the amount of $1,145,000 will be used for HVAC upgrades to improve indoor air quality that will replace two existing rooftop units and add controls that will enable the spaces to be monitored for air quality and adjust the intake of outdoor air. HEERF funds will also support high-flex classrooms that allow students to be either in-person or remote. This will provide for speakers, amplifiers, controllers, three wall monitors, microphone, camera and associated racks, switches and cabling.
Frequently Asked Questions
Do you have a question? You can ask us using our
Digital Suggestion Box
What is happening to the Automotive Department?
Nothing. Our Automotive Technology programs will remain right where they are. This area of the Annex has already received updated sprinkler and fire systems. There will be no disruption to classes.
What accommodations will be upgraded in the remodel?
We will be adding an elevator, correcting the ramps on the North and South entrances of the first floor and adding additional ADA restrooms and shower rooms.
Why are students and staff not a part of this process?
The process for remodeling the Annex started in 2017 as a part of ACC's Five Year Master Plan. Students, faculty and staff were a part of workshops to define our plan. Over time, as we have awaited for funding, students, faculty and staff have changed so, this feels new to many. Please review the ACC Health Integration Renovation Program Plan for our starting timeline and process. Many faculty, staff, and advisory groups have been a part of the recent plans for the renovation that began in May 2022. The Annex Strategic working groups are made up of ACC faculty and staff experts who take into account our current and future students, our current and future needs, and how we will execute our plans with the least amount of disruption. Students and staff have been invited to participate in the various committees that meet to discuss decision processes.
What is happening in the Fitness Center?
The Fitness Center will have two new Accessible Unisex toilet and shower rooms added and will have fire sprinkler upgrades. The Fitness Center will be closed during part of the Spring 2024 semester to accommodate this work. Our goal is to have the Fitness Center closure be as short as possible. Dates will be announced as they are finalized.
Why is some of the funding being used for art?
Colorado Art in Public Places commissions artwork for people to enjoy in publicly accessible areas inside and outside of state buildings. Colorado law requires 1% of the State's capital construction funds for new or renovated state buildings to pay for works of art. ACC is required to use $64,000 of funding for an art piece. ACC has pieces on the Littleton Campus. A piece on ACC's former Parker Campus was turned over to Douglas County Schools with its sale. The ACC Sturm Collaboration Campus did not use state funding for it's construction. Art on the Castle Rock campus was created using images from ACC photography students, graphic design by the building architect DLR Group, and quotes from ACC students.

